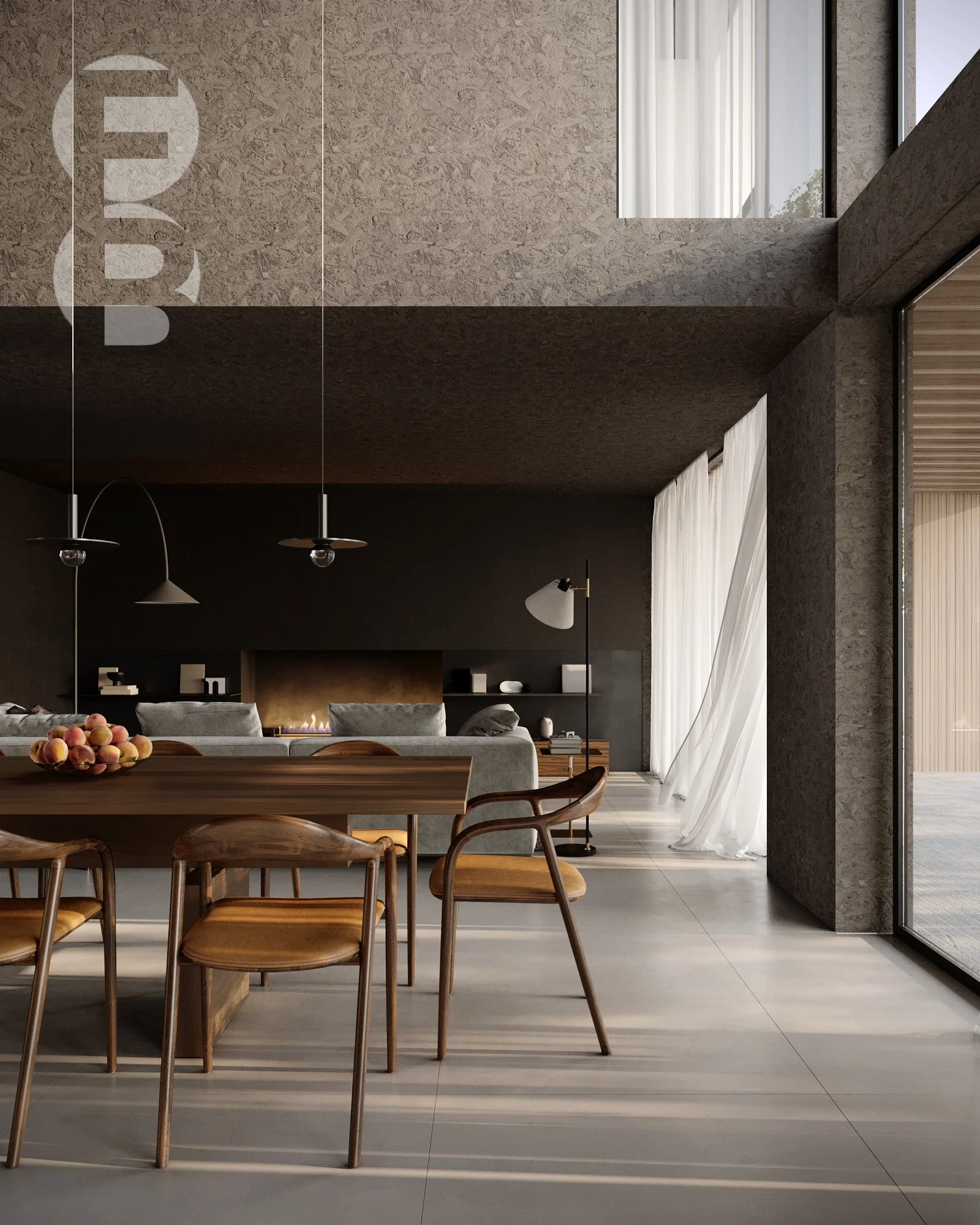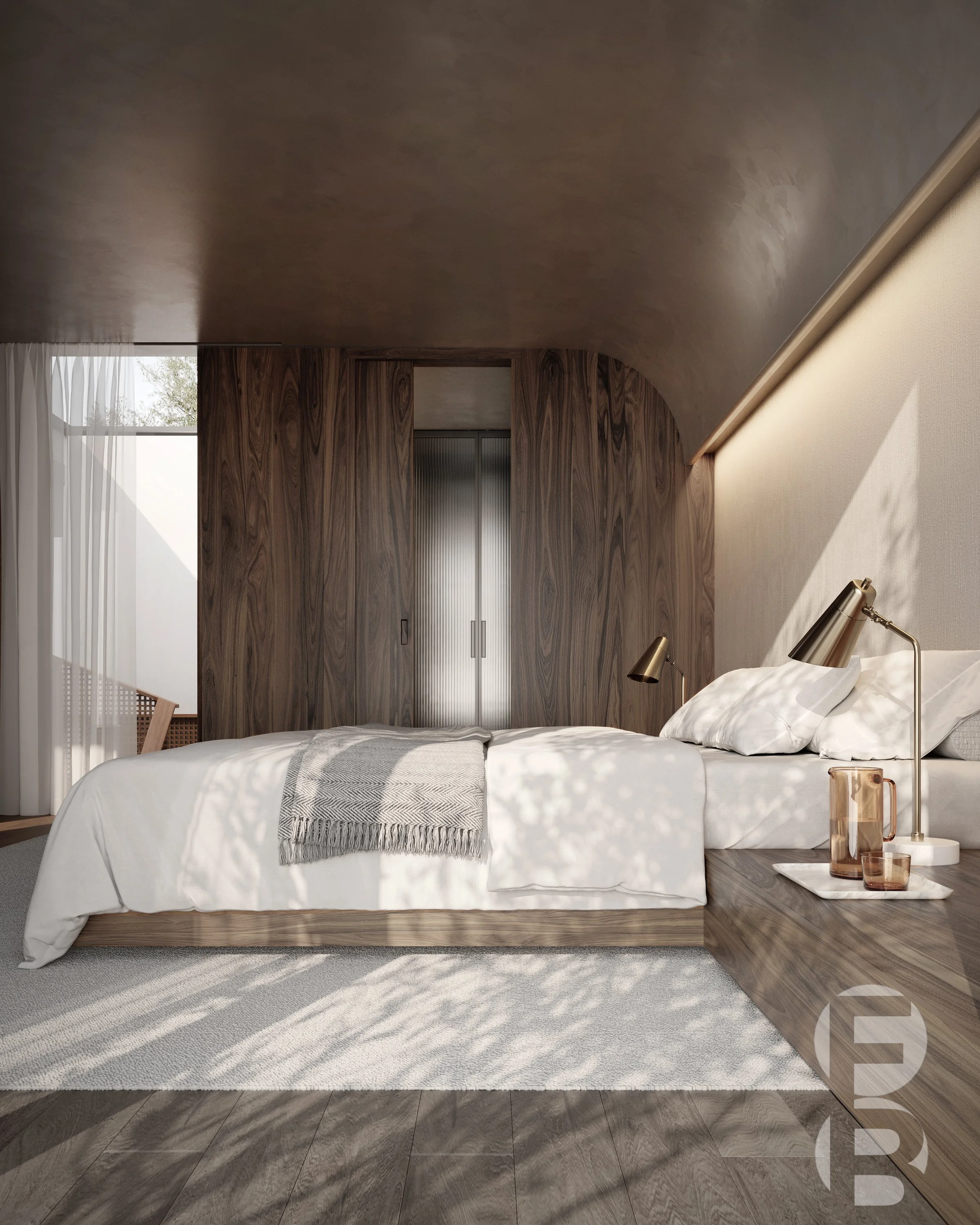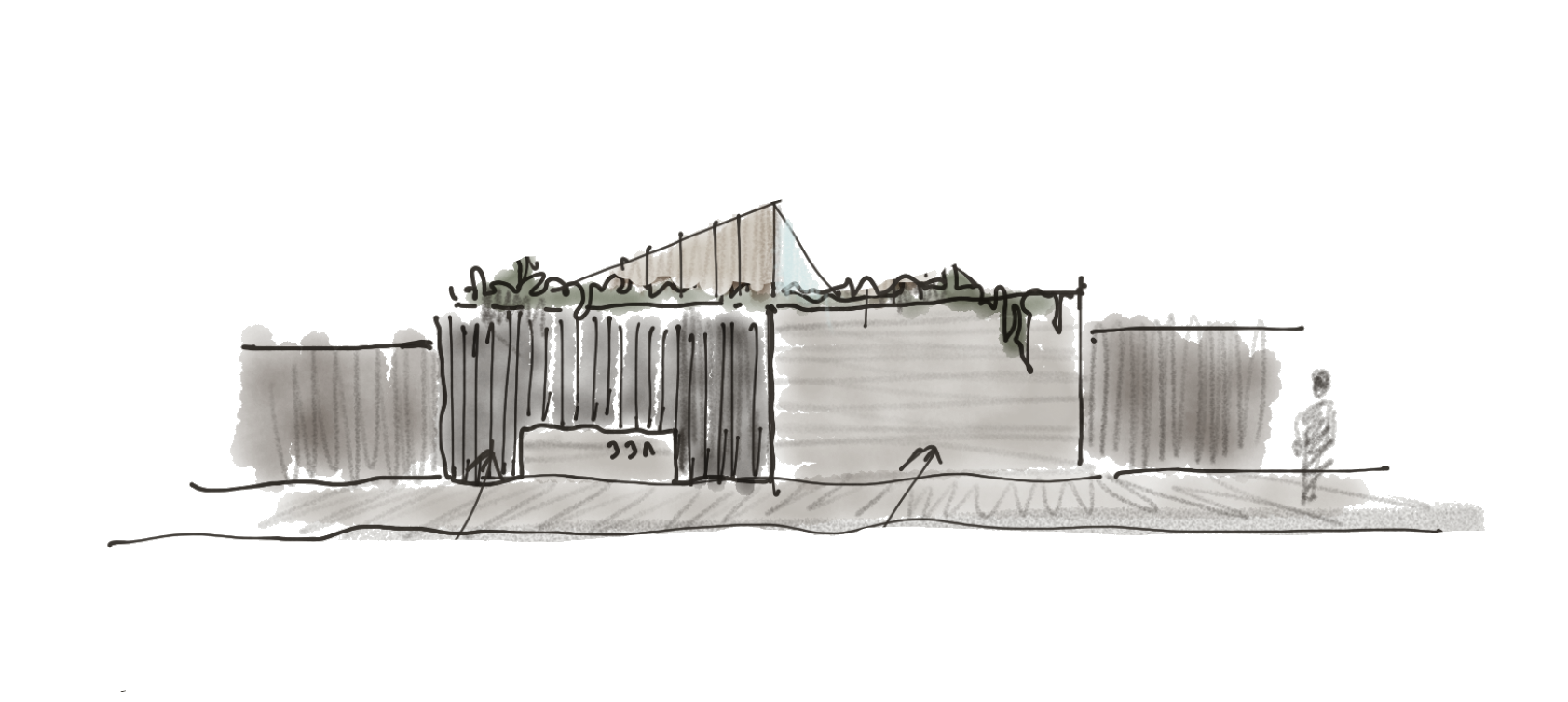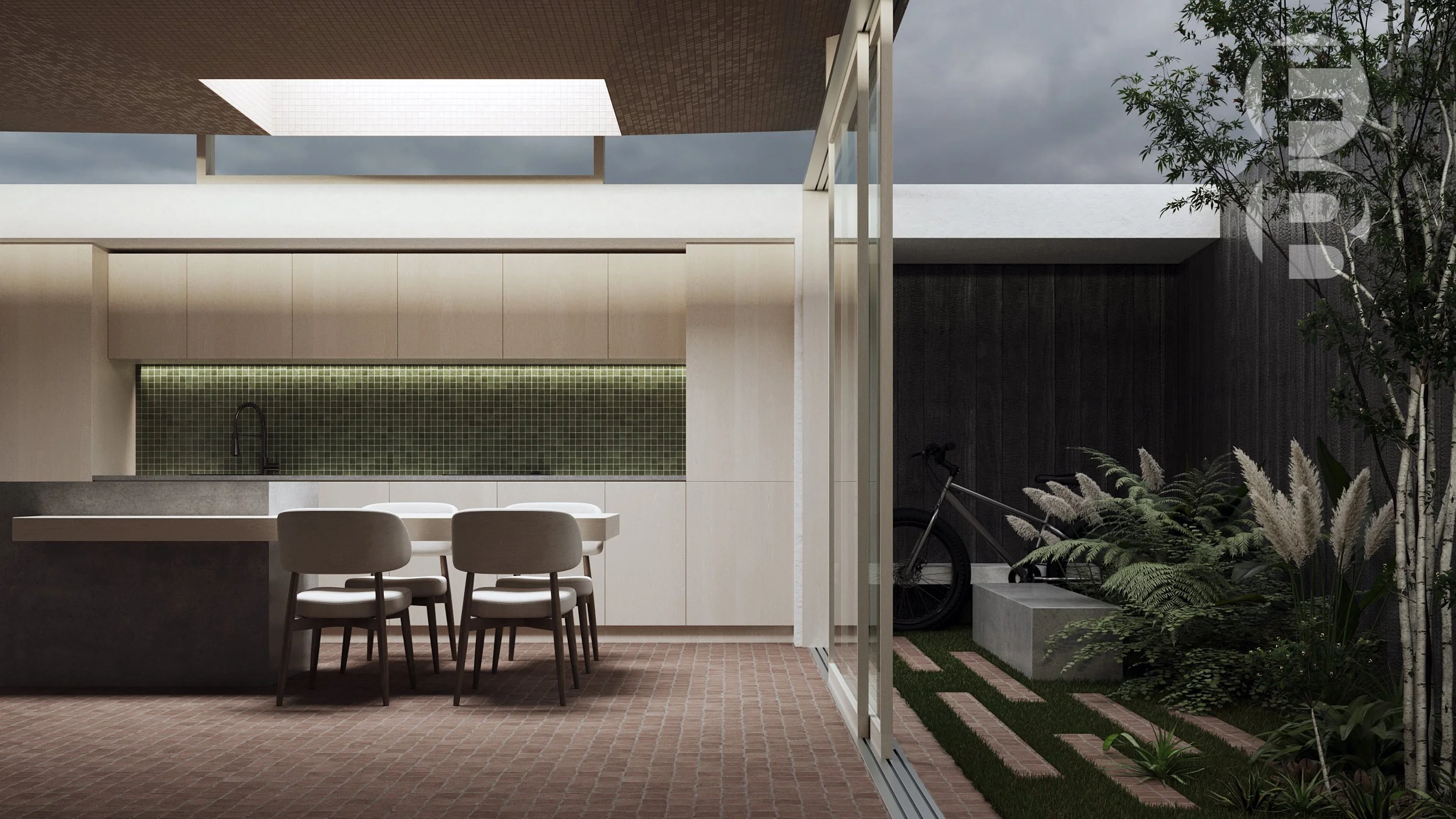harpenden house
Architecture is more than form—it is experience. It is the way light moves through a space, the quiet weight of materials, the interplay of texture and shadow. It is about creating places that feel intuitive and effortless, where every element is considered and refined.
Our approach is to shape spaces that feel natural and enduring, where every detail contributes to a greater sense of harmony. We believe architecture should not only be seen but felt—through proportion, materiality, and the atmosphere it creates.
the little ‘andrews’meuse
Little Meuse House is a highly sustainable new-build home that brings together warm materiality, natural light, and crafted detail to form a calm, liveable sanctuary.
Designed with longevity, low energy use, and minimal environmental impact in mind, the house champions FSC-certified timber, passive solar design, and breathable construction methods — creating a rich architectural atmosphere with well-being at its core.
Set within lush greenery, Little Meuse has a quiet, contemporary presence. Defined by texture, rhythm, and light, the design blends effortlessly with its surroundings and sits lightly on the land — calm, crafted, and deeply connected to its setting.
The front façade combines vertical timber cladding, louvres, and translucent polycarbonate to produce a soft chiaroscuro effect that shifts throughout the day. These elements provide privacy and solar shading, while forming a warm, breathable envelope rooted in low-impact design.
classic car barn
floating house
clerestory house
Some of the most powerful spaces reveal themselves slowly. A veiled façade, a roof that floats above a band of light—these quiet gestures invite curiosity and calm. We design with a sense of sequence and subtlety, where each space leads to the next with a hint of surprise. In the interplay of concealment and clarity, architecture becomes a quiet discovery.


























