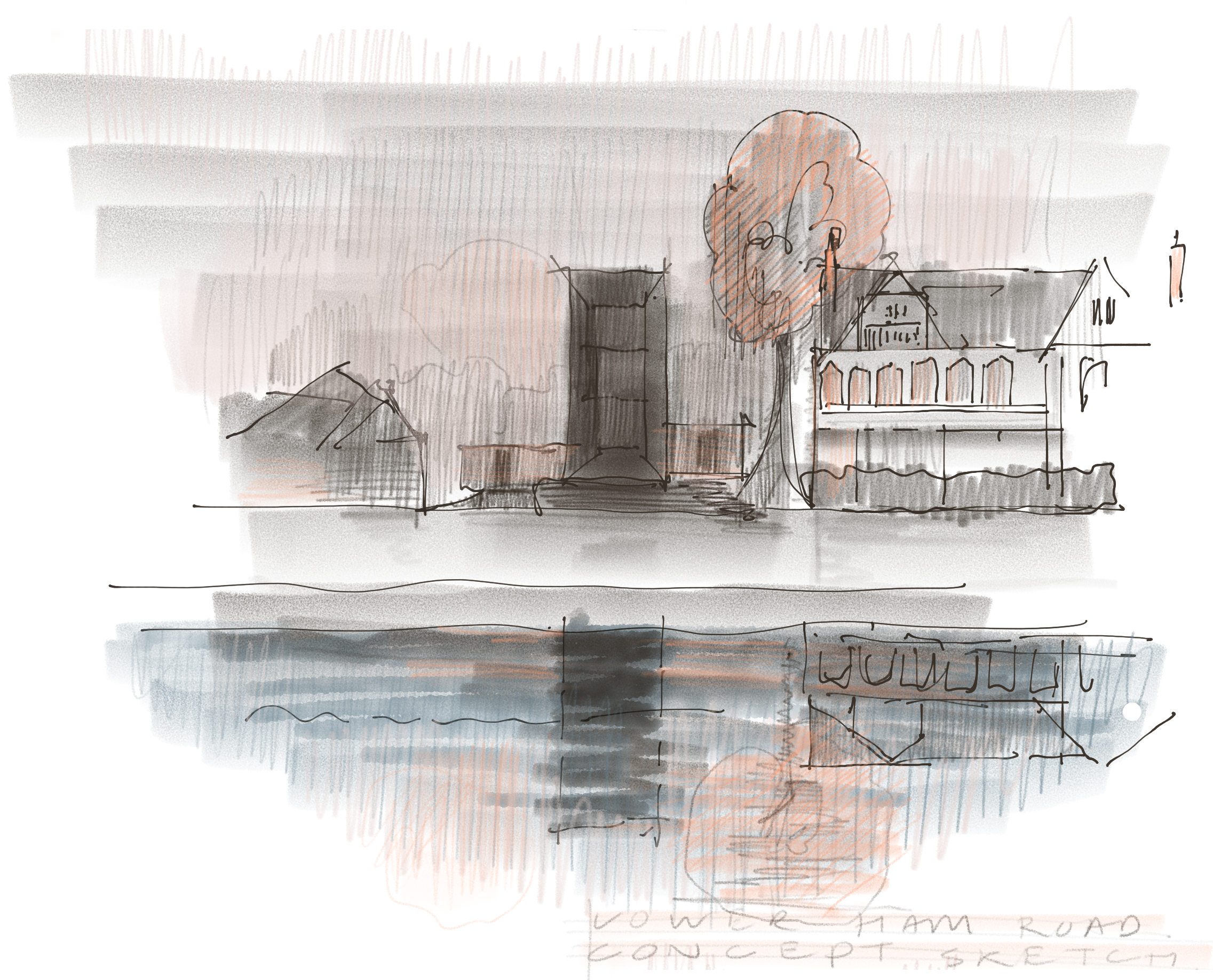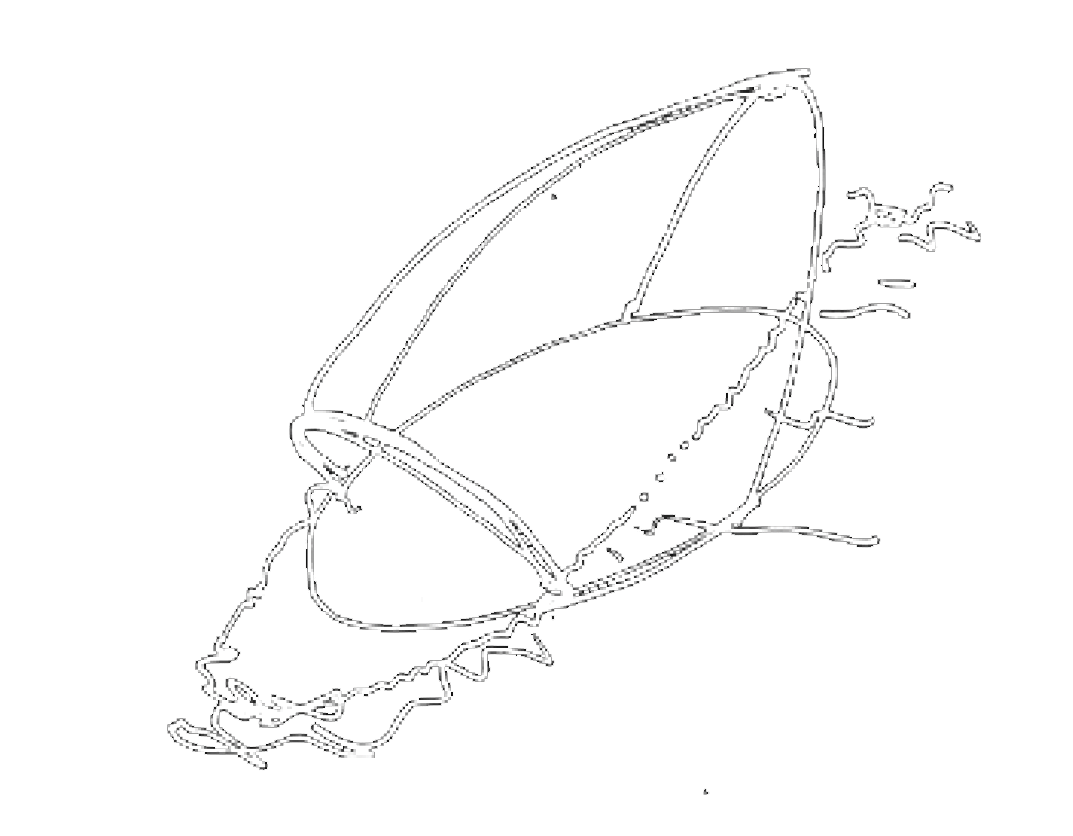fletcher bassi
We are London based architects specialising in bespoke, one-off houses and crafted buildings. Founded by Toby Fletcher and Carmine Bassi, our partnership was formed through years of collaboration at Fletcher Crane Architects, where we discovered that our most exciting work emerged when we designed together.
Our focus is on delivering exceptional architecture by taking on a limited number of projects, ensuring each receives the attention and precision it deserves.
We take a highly collaborative approach, guiding clients through every stage of the process with clarity and care. By maintaining close engagement, we empower our clients to shape their projects while ensuring a seamless and enjoyable journey from concept to completion. This level of personal attention and continuity sets us apart in delivering truly bespoke architecture.
Our selective approach allows us to work closely with clients and collaborators, refining ideas and executing them with precision and excellence.
Each project is a journey, an exploration of possibilities, guided by collaboration and dialogue. Our role is to carefully distill ideas, bringing clarity and coherence to the process while ensuring the final result is both beautiful and functional.
We are committed to creating exceptional homes and spaces that are thoughtfully designed, elegantly detailed, and built to endure.
Architecture leaves a lasting mark — not only on places, but on the people who create it. These homes are not just commissions; they become part of your life, your story, your narrative.
The projects presented here were undertaken by Toby Fletcher, while at Fletcher Crane Architects, where Toby was a founder and director for 14 years.
The intention of sharing this work is not to claim sole authorship, but to acknowledge the reality: that architecture is a collaborative process — and one we always approached with care, professionalism, and integrity. These projects were delivered through deep, trusted relationships with clients, consultants, and colleagues at Fletcher Crane Architects
Photos by
Lorenzo Zandri
CV
the armadillo
Sketches of Butterfly House, Richmond
Concept Design by Toby Fletcher
Concept Design Sketch by Toby Fletcher
Hampton Road, Teddington
nero
During this time, while Toby Fletcher was a director, Fletcher Crane Architects received industry recognition, including RIBA Awards, BD Architect of the Year, and a Shortlisting for House of the Year on Grand Designs (Channel 4)



















