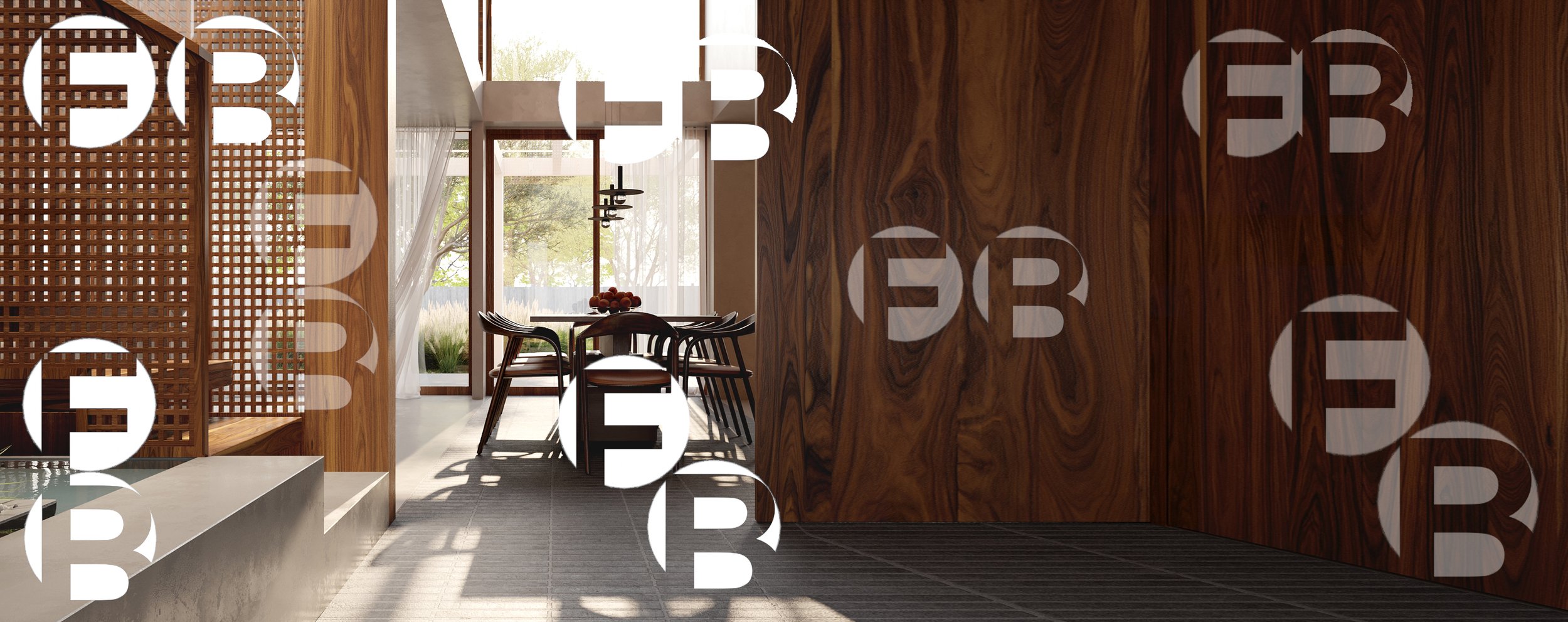FLETCHER BASSI
ARCHITECTURE
Fletcher Bassi Architecture
We are a London based architects specialising in bespoke, one-off houses and crafted buildings. Founded by Toby Fletcher and Carmine Bassi, our partnership was formed through years of collaboration at Fletcher Crane Architects, where we discovered that our most exciting work emerged when we designed together.
Our focus is on delivering exceptional architecture by taking on a limited number of projects, ensuring each receives the attention and precision it deserves. While our backgrounds include large commercial projects, it is the award-winning one-off houses that we find the most intimate and rewarding. We take a highly collaborative approach, guiding clients through every stage of the process with clarity and care. By maintaining close engagement, we empower our clients to shape their projects while ensuring a seamless and enjoyable journey from concept to completion. This level of personal attention and continuity sets us apart in delivering truly bespoke architecture.

By remaining deeply involved from the initial concept to the final build, we uphold the highest standards of design integrity and craftsmanship. Our selective approach allows us to work closely with clients and collaborators, refining ideas and executing them with precision and excellence.

Art Gallery














